BIPOLAR HOUSE
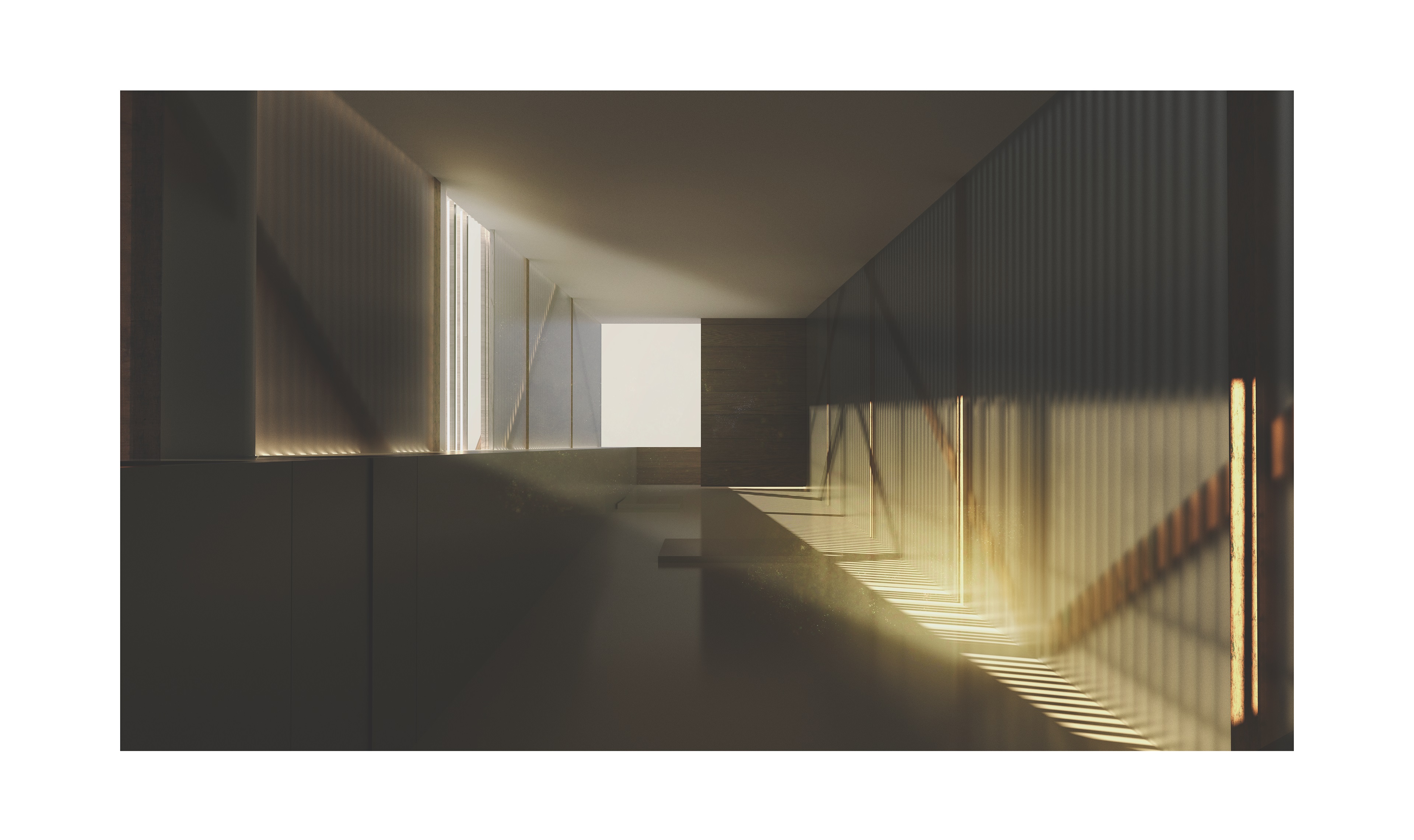
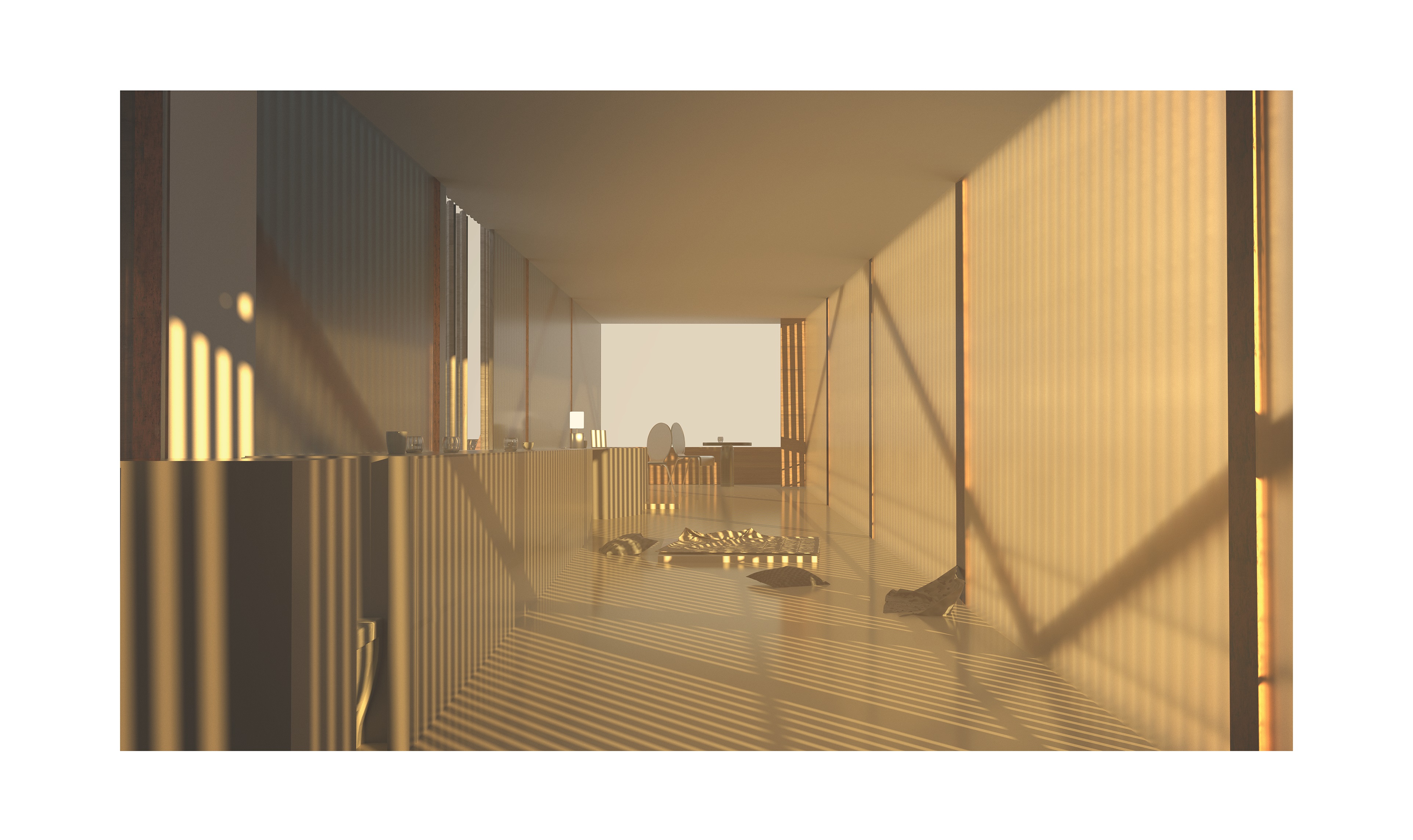
The bipolar house has two modes of cluster and noncluster/concealment and reveal. The mode of concealment attempts to erase all evidence of the living.
The forensic nature of the house forces a users to closely inspect the details of the house for the house to slowly unravel itself.
Over time, for any user, the relationship to the house/owner will affect how much of the house is allowed for exploration. As an act of social-filter.
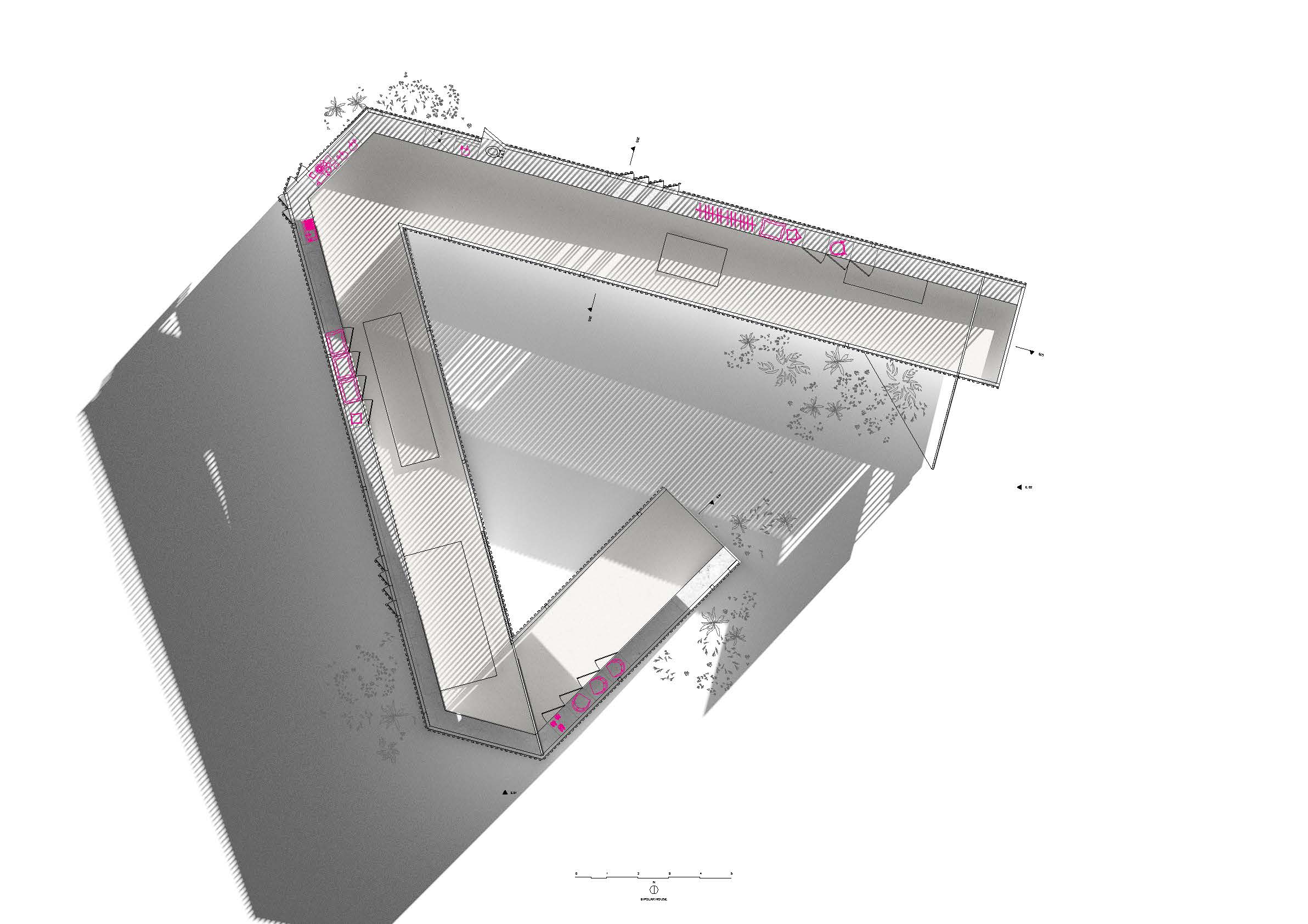
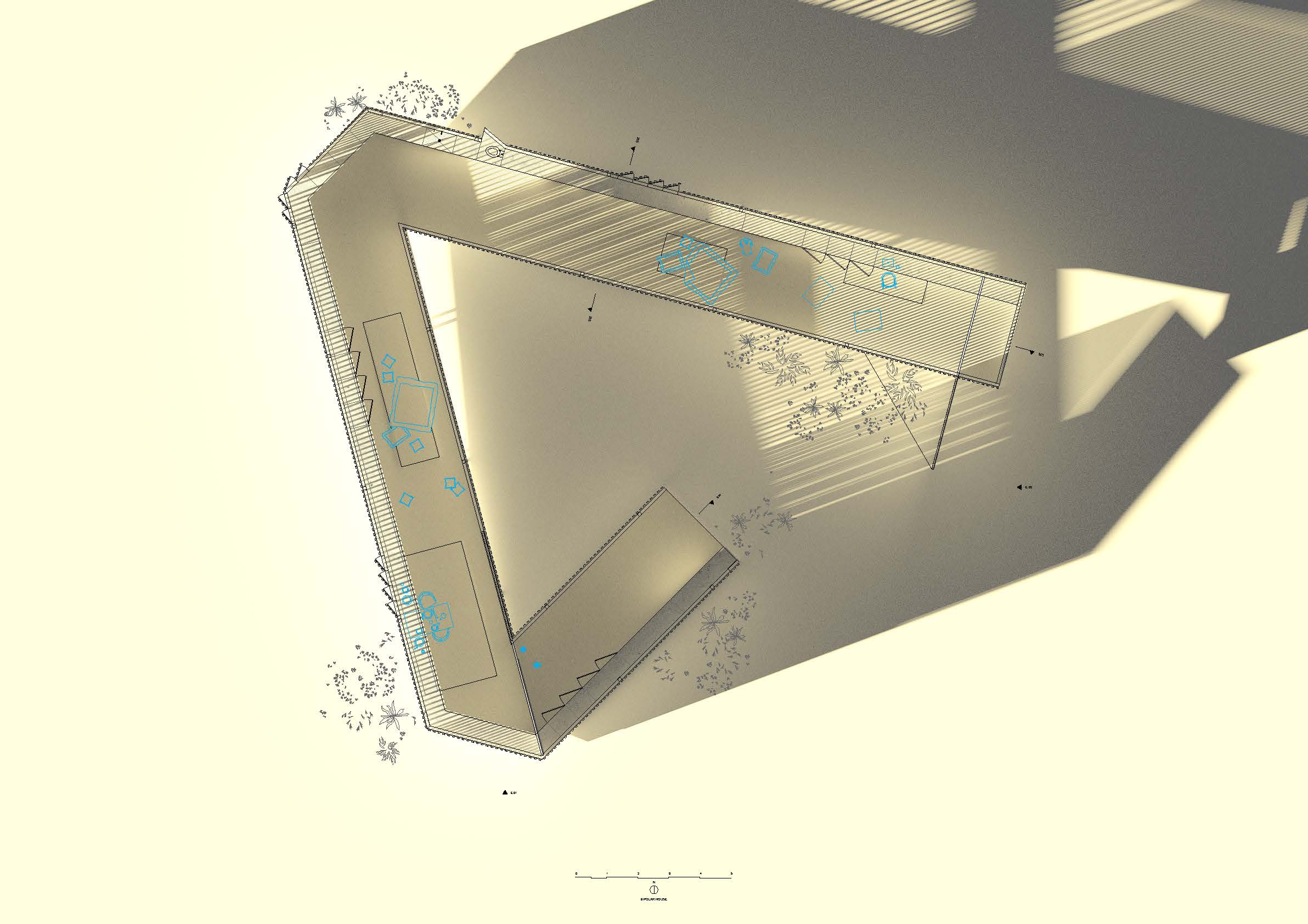
As an open floor plan, there are no physical boundaries separating the programs. The house offers two definite served and servant spaces to assist in creating programs and rituals that support the living. The servant spaces - toilets, storage, technical rooms, duct shaft and kitchen uses the momentum created by a single levelled line across the span of the house to protect the services. The servant areas meant for inhibition allows for all the material, object and occupancy.
INHABITATION OF THE MIND
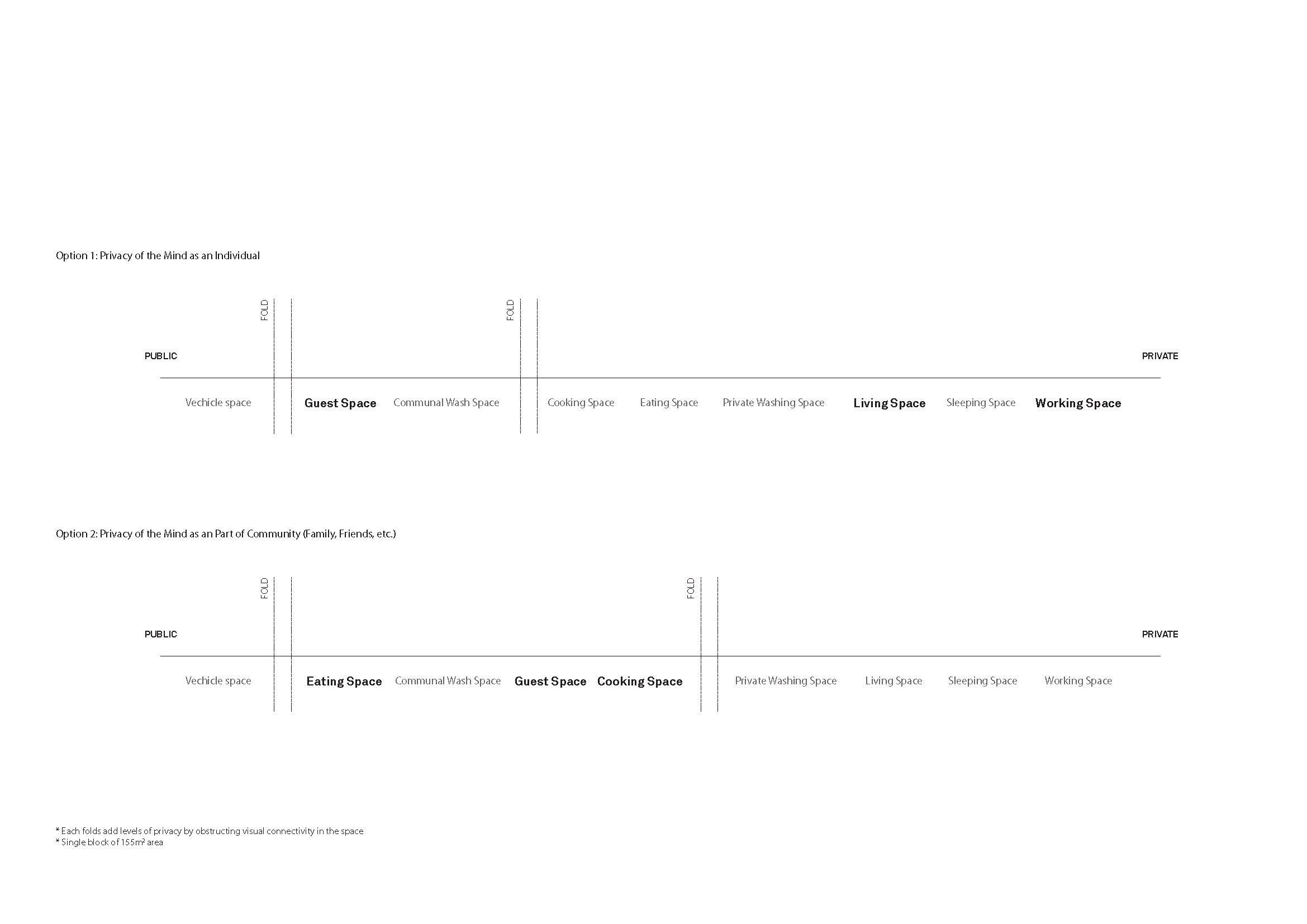
INHABITATION OF THE BODY AND HYBRID
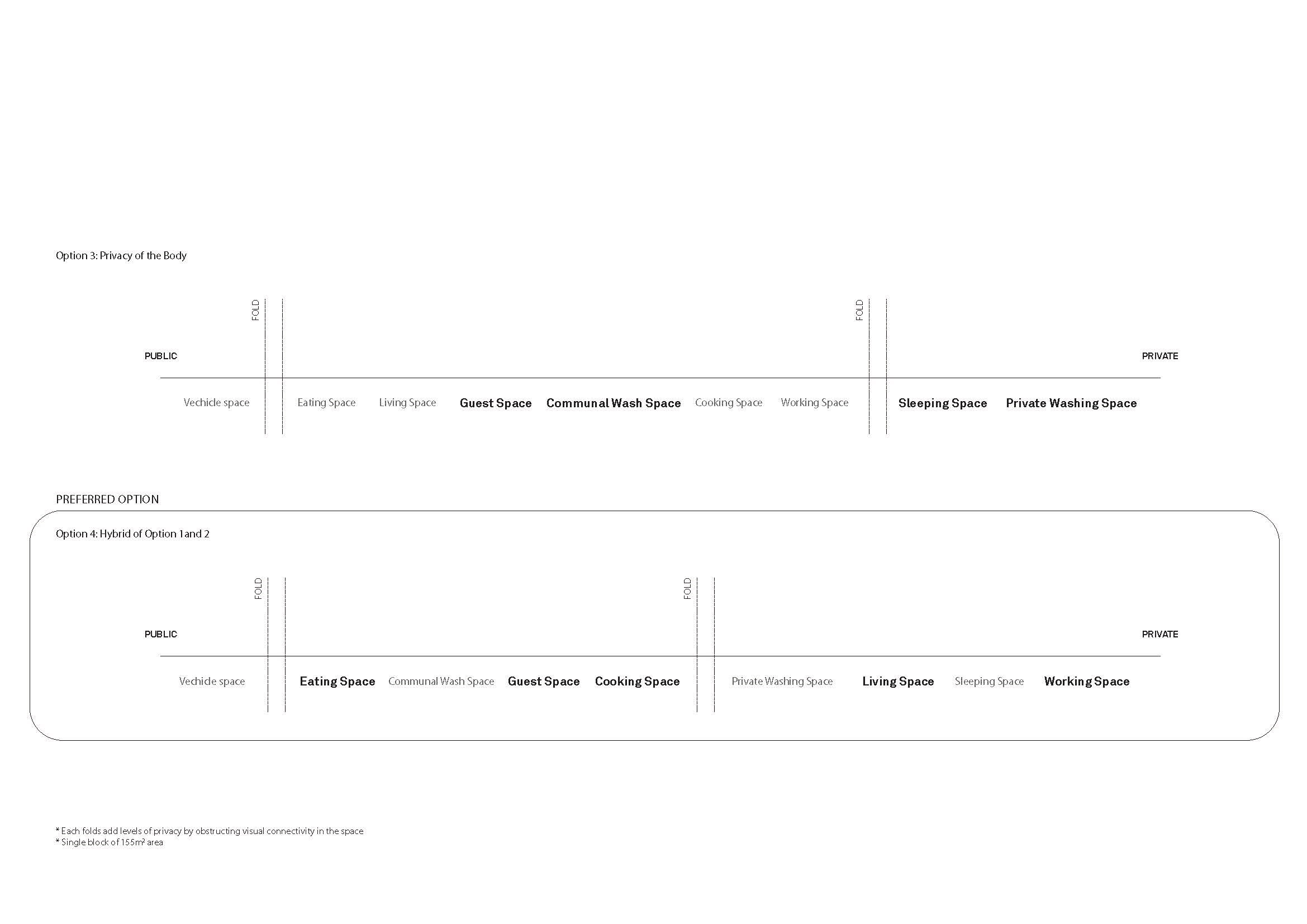
MACRO AND MICRO TIME
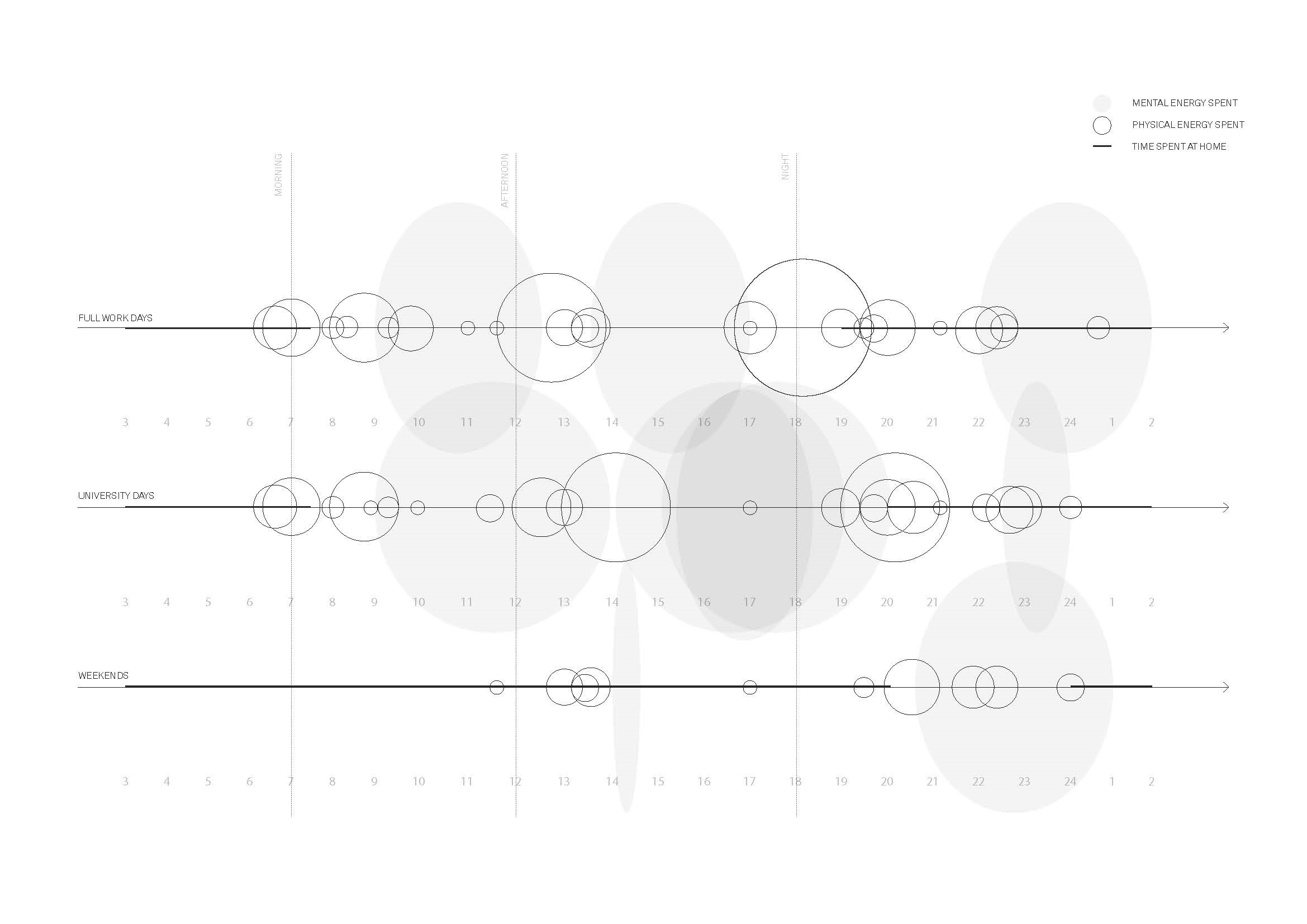
User experience infographics in relation to macro and micro time, usage and projected density of movement. As well as series of programs and rationale for the composition of the house, illustrating the nature of the house with bent corners for added privacy.
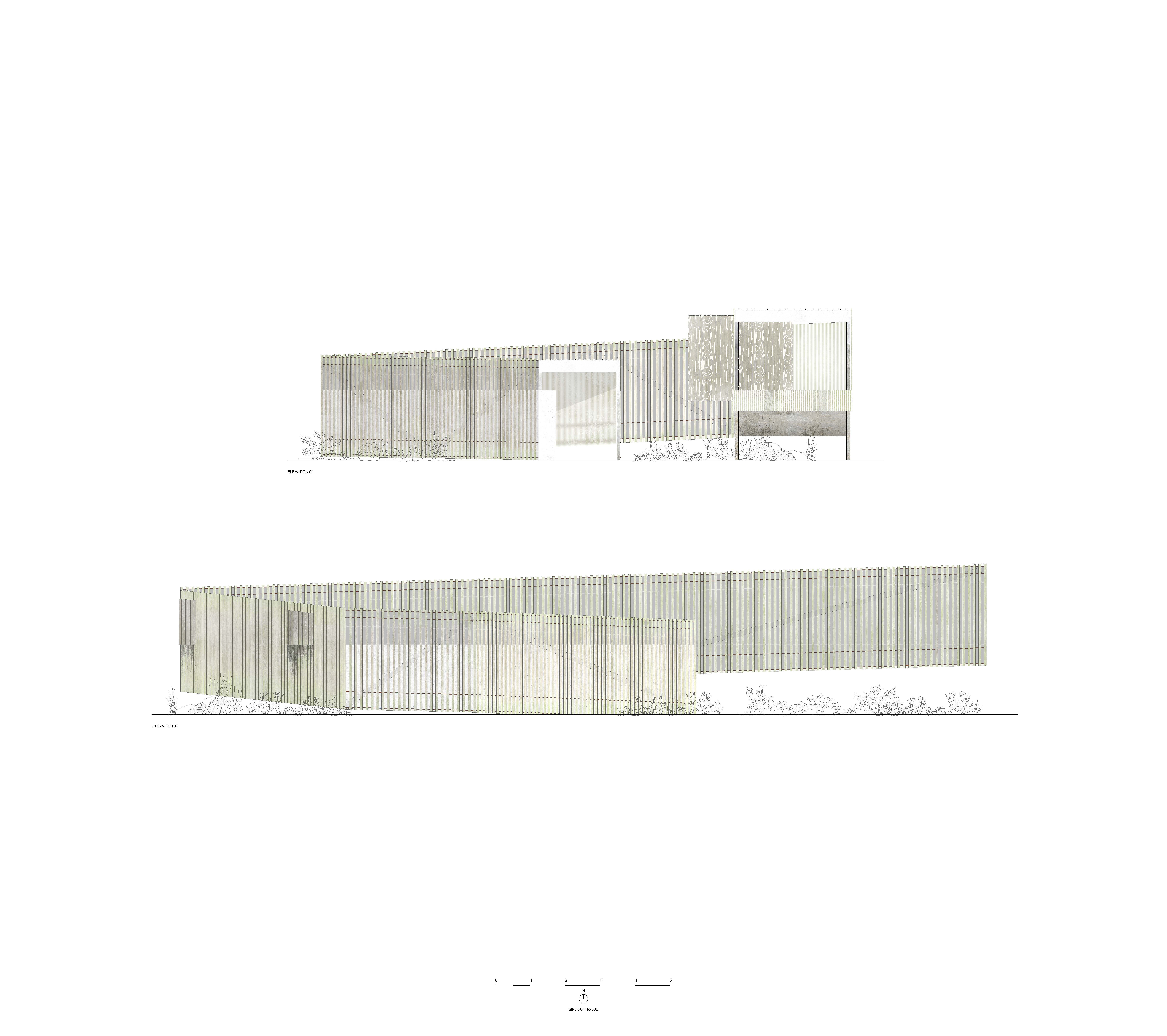
PROGRAMS DIAGRAM
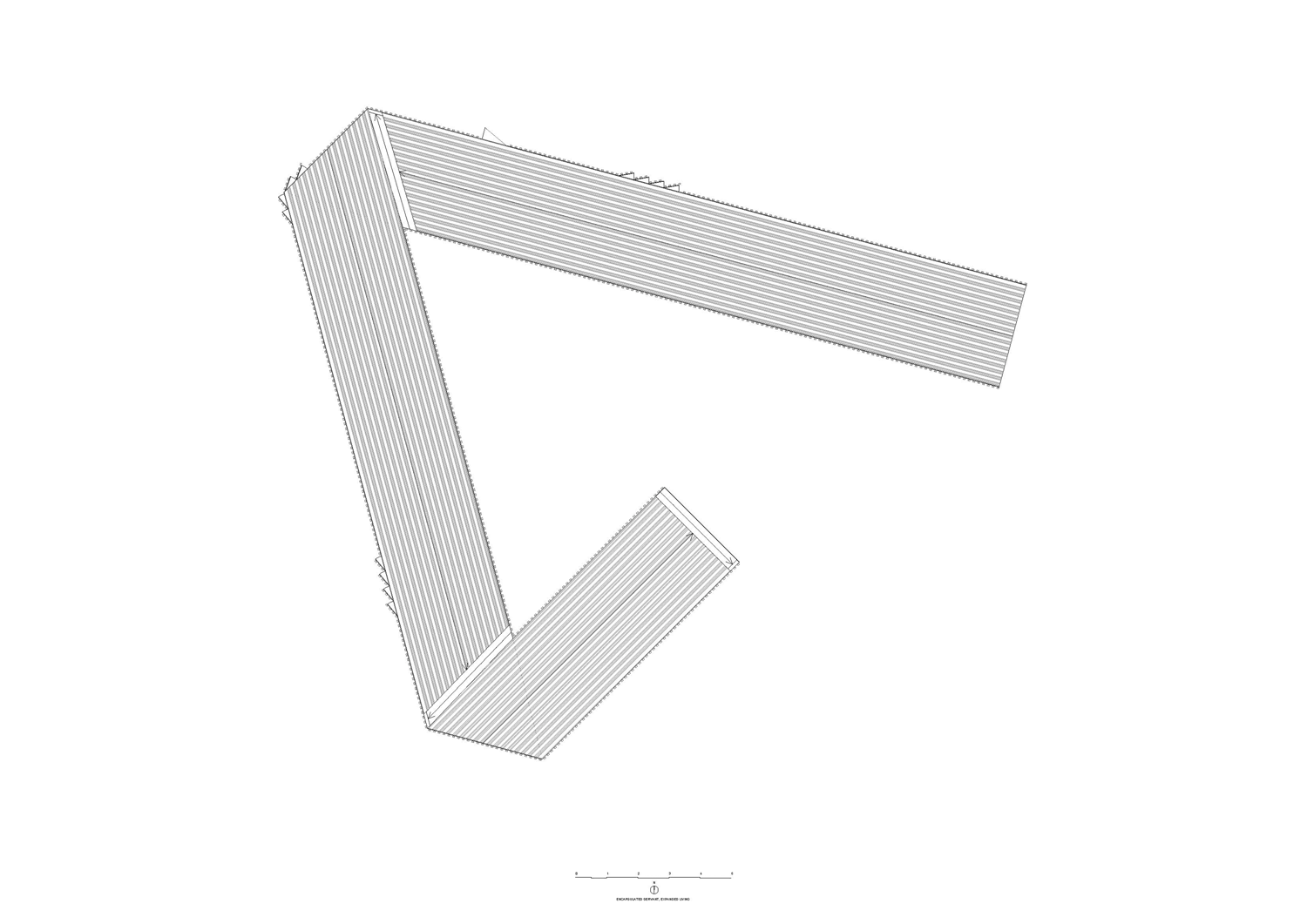
Served and servant diagrams are drawn in 3 levels in relation to the scale of a user. At bird eye level shows the roof plan of the house. Demonstrating the slope and therefore the methodology of water management. At the eye level, the plan sliced the house revealing the servant areas of the house. This diagram exposes the hidden systems, services such as kitchen, storage, wet area (toilet, shower, kitchen, basin). At the lowest level - at hand-reach level, shows the served areas. Demonstrating the expansion of the living to the blank canvas extruded along-side the joinery. Sleeping areas are made, dining areas can be expanded to accommodate upto 5 people. The balcony at the end of the working space can be used to dry laundry or to have a cup of tea depending on the flexible furniture set-ups.
TIME DIAGRAM
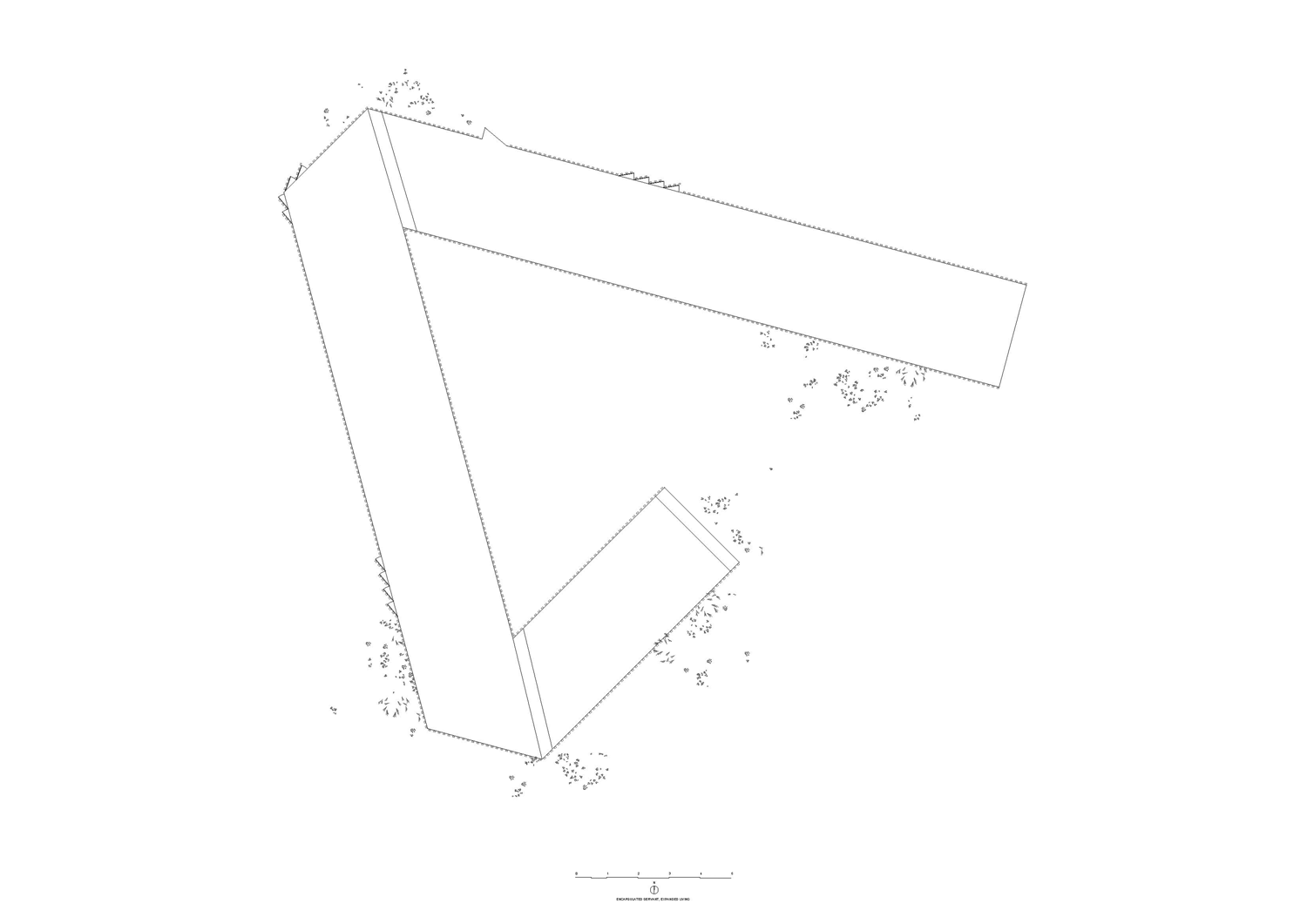
Reacting to the water management system (the roof) as discussed earlier, spits rainwater surrounding the house. This allows growth for greenery and almost as an activation or invitation for “a wildlife jungle” or an “ecosystem” to develop alongside the house and the client of the house. The diagrams show house and the greenery at a few milestones - at 1 year, 5 years, 10 years, 20 years and at 50 years after use, when it is anticipated to complete the triangular geometry. As a celebration of life and journeys assisted by the house. This celebration in forms of vegetation allows co-existing between human and fauna.
SOLAR DIAGRAM
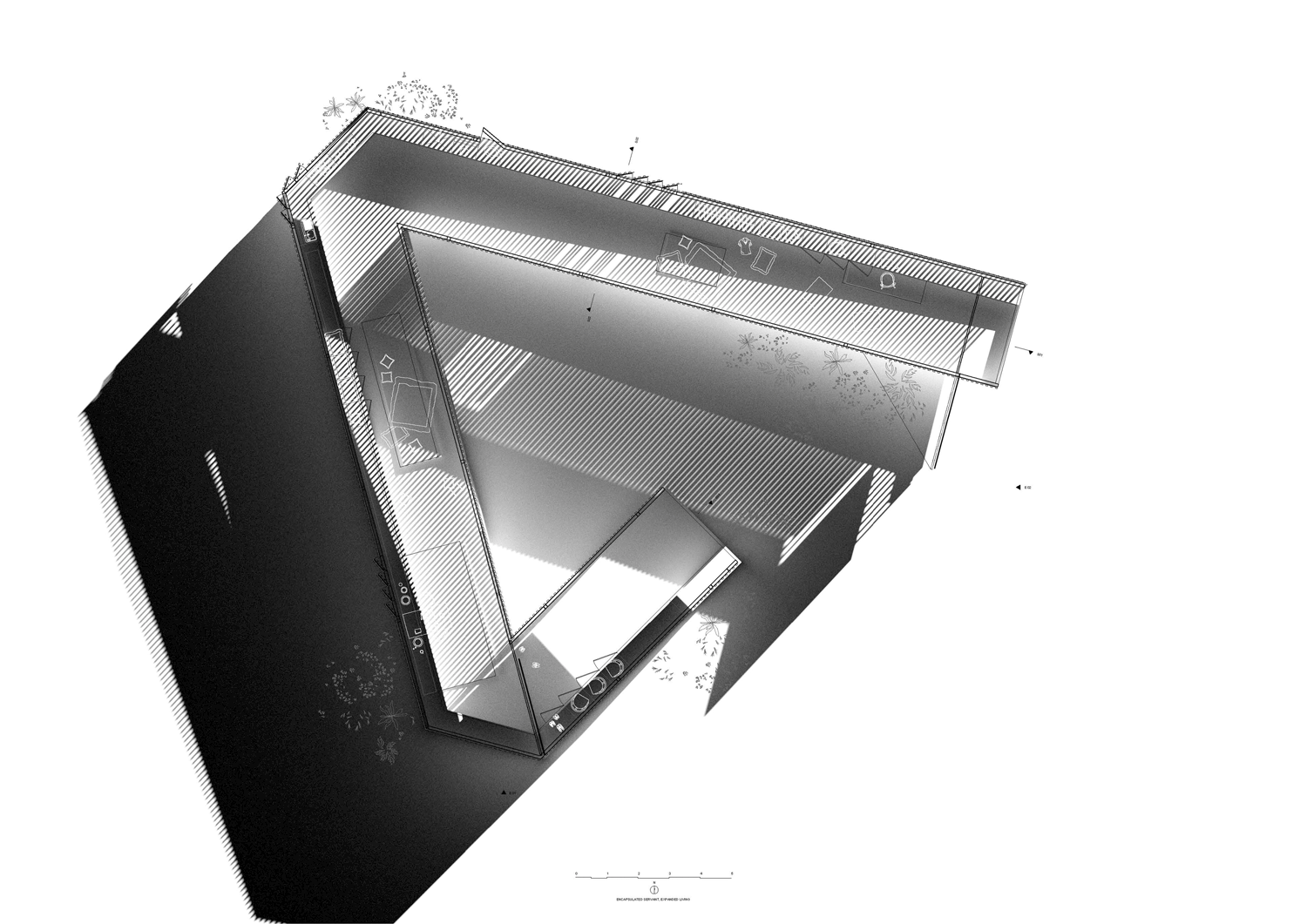
Solar access of the house, responding to the time, has dual duties as:
1. Biological clock
2. Guide of circulation
Light from the East is introduced to both sleeping areas at 9am. Harsh sunlight is shaded during midday in the living spaces to protect users from direct sunlight. West afternoon sunlight comes through during the afternoon at all times of the year, advocating for the use of the dining and shared area.
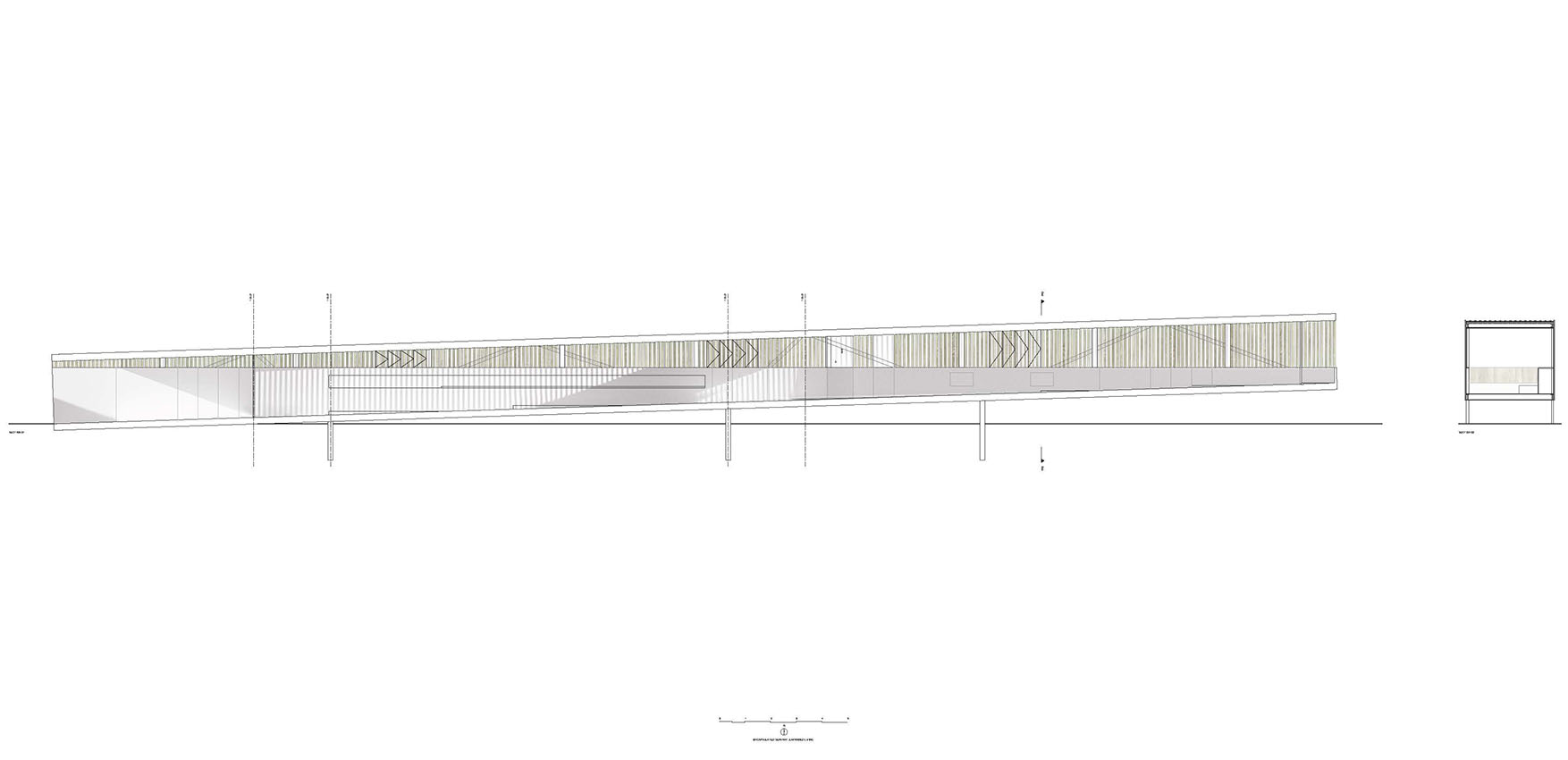
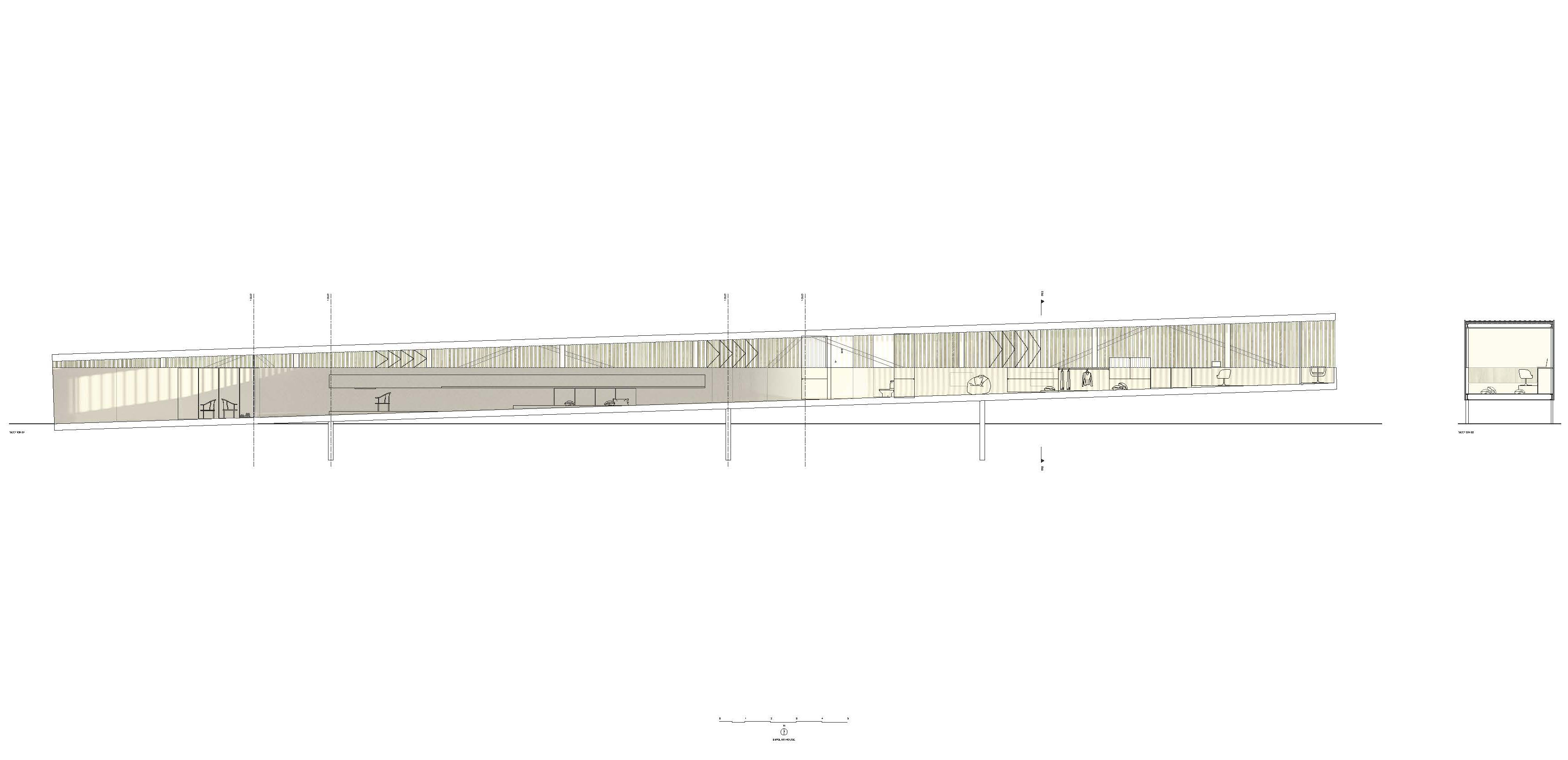
Similarly, the bipolar-ness of the house is illustrated in both sections and interior perspective. Comparing both modes of living, in-relation to time, use and program. Maximising on the differences in level of “cluster”, drawing on the rituals. Interior fittings are custom to fit in the 600mm joinery. The joinery is carved, fitted with slide openings with both vertical horizontal to expose surfaces of servants. With the exception of the toilet area, with an opening which releases the consistent tension of the geometry in that one particular space of the house.
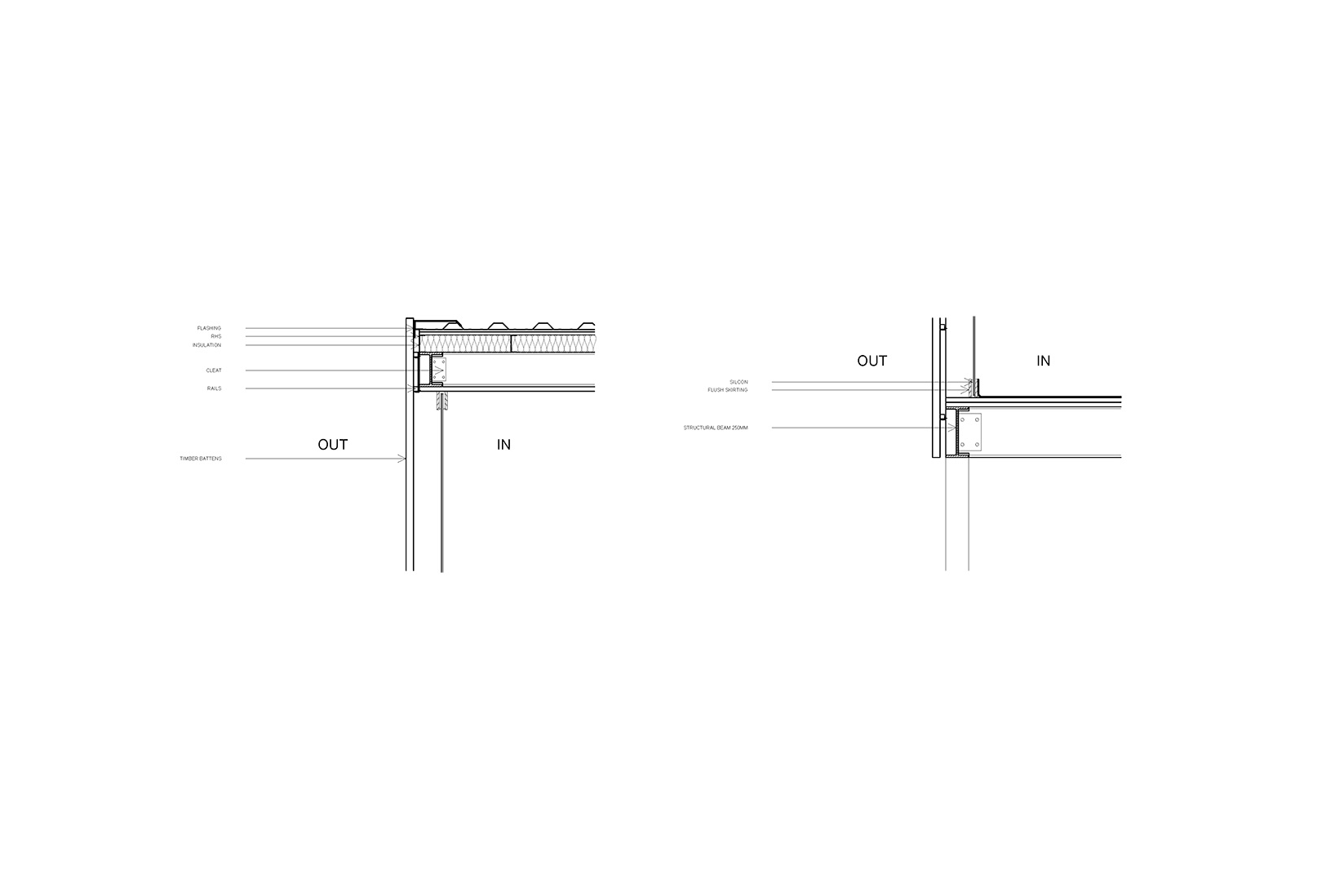
The structure of the house is fine, held up with thin steel rods with tension. With a bridge-like structure, a lightweight steel frame supports the house. With weathering, the wooden battens bare wind and rain resulting in the steel tarnishes red with spots of green peeling off.