Distribution of agency
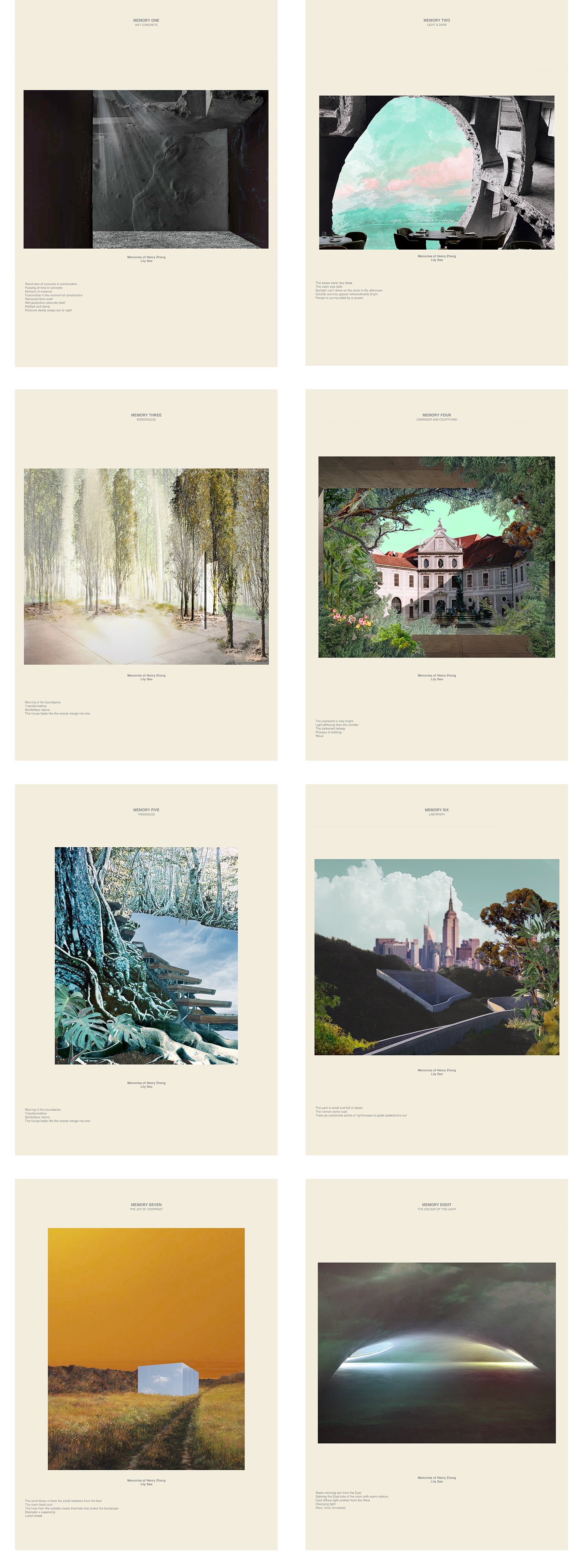
From the 8 fondest memories of the client, I have found 3 architectural trends that has the capacity to organize spaces. They are the levels of visibility, or the allowing of light. Ecosystem – as an act of framing, conditions such as temperature or natural terrain, and interest in expansion or growth.
From the fondest memories, there were a few memories that suggested the desire of control, such as the breeze, amount of light, or the fascination of altering the environment. Or memories of the adaptation, as allowing for users for adaptive architecture, gives the allusion of freedom, or of an escape from repetition of everyday task.
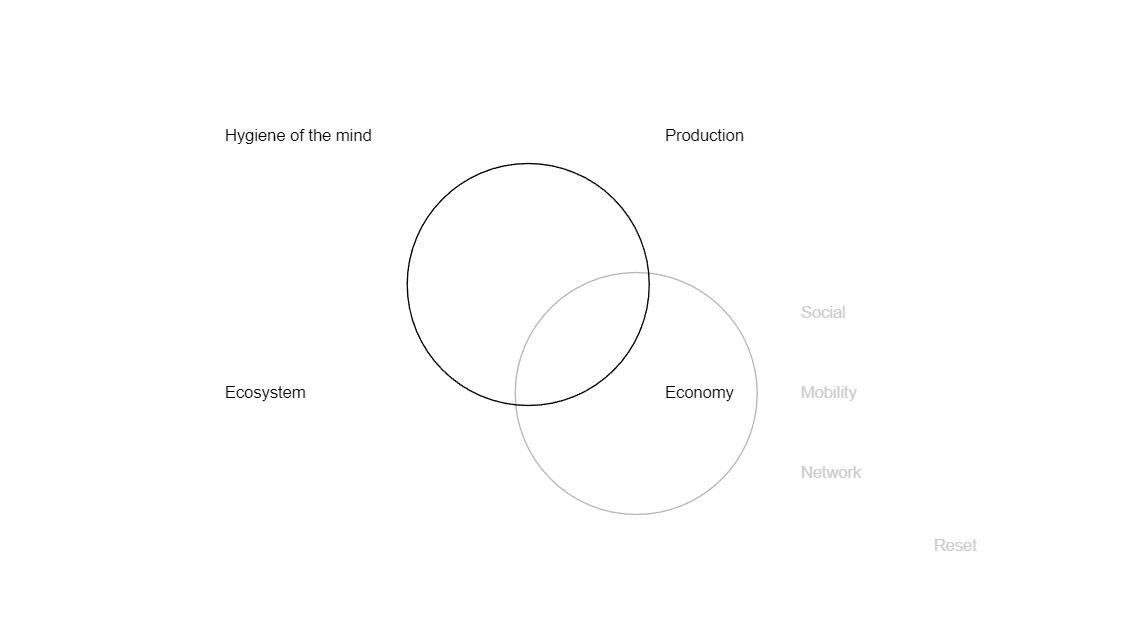
The project wants to create a domestic typology which have a sense of a connected city and creating its artificial culture within and with “cultures” or other neighboring territorial boundaries which are established through physical lines (boundary) or ownership.
The artificial culture established within my client’s dream house are:
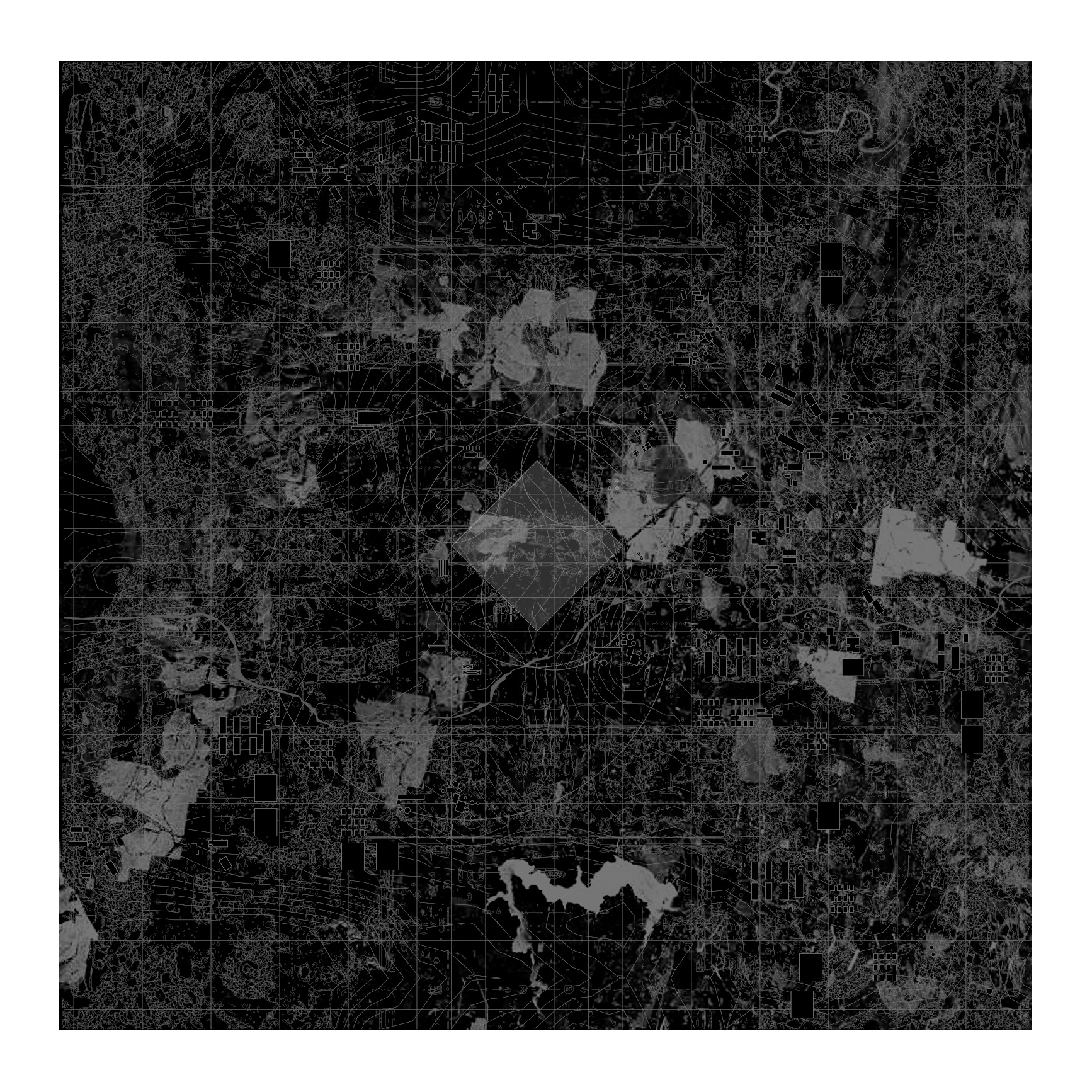
The dream house for the client is a performative field space. There are two main productions in concern – memories of the everyday and the fantasy. The two outputs engage simultaneously with the 4 cycles or rituals I have spoken about previously. This site plan shows the boundaries and the territorial ownership of individuals and of the collective. There is cultural invitation for broader urban scope and human interactions beyond the designated areas of the house.

In the orthographic drawings show the introduction of infrastructure and the attempt to give back the agency to something that is only considered to serve us, to protect, purify water or air or to transport power or supply for our convenience. Recreating infrastructure that serve as, wouldn’t create happiness as they are expected, although architecture itself may be adaptive, however it would only reinforce what is socially constructed to as happiness or what is sought to be freedom. By creating moments of clashes or the unexpected, by giving the client what is not socially expected of gives freedom as there are no precedented reaction or what to be found as happiness during the interaction, moments where the agency is given back to the infrastructure.
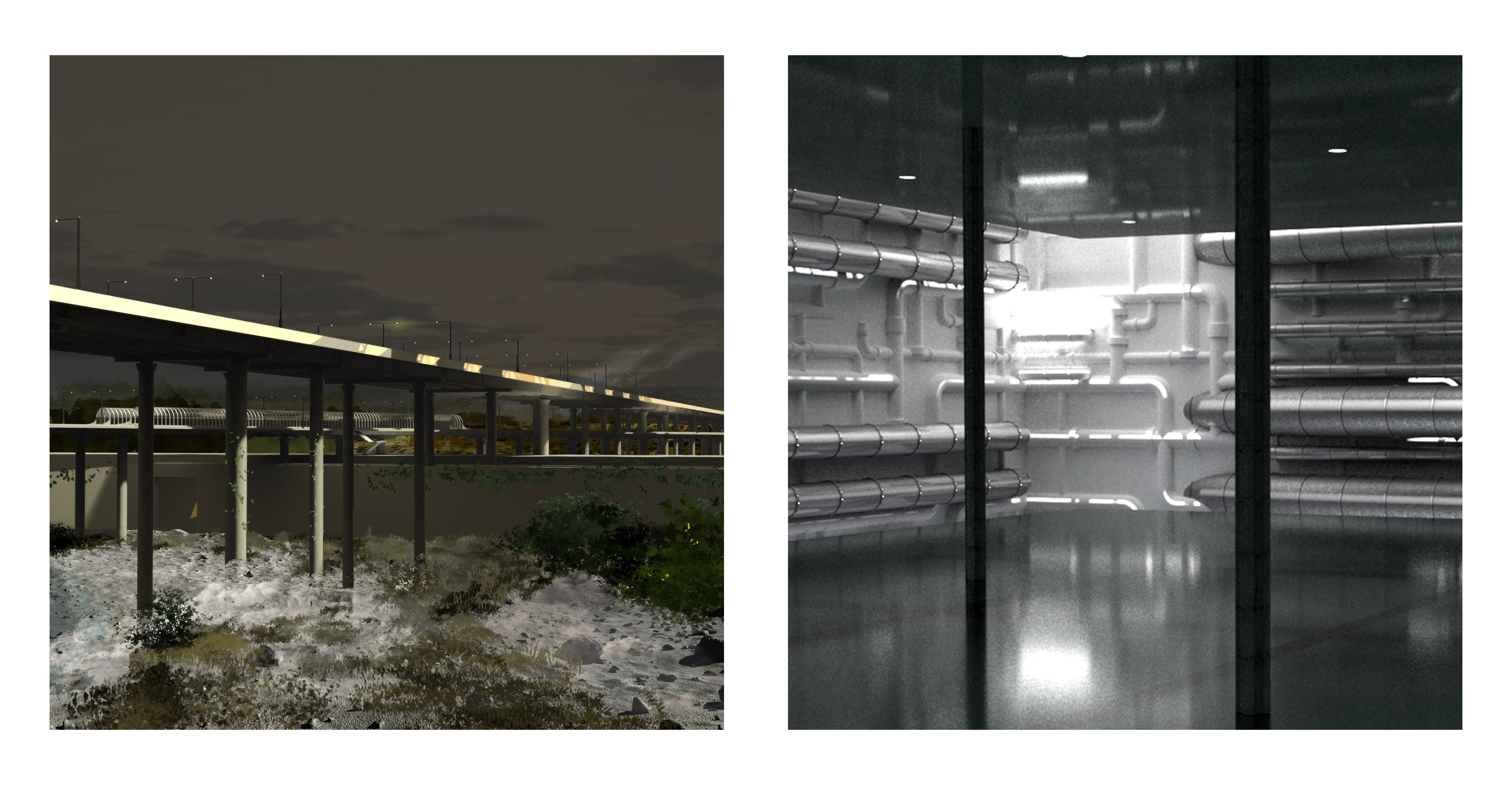 These renders show the tension between invitation and the claim of boundaries. Interactions between either the user, ecosystem, light or infrastructure – shows the battle of claim or the territorial. Showing the moments of disagreement or the conflict. In the left the render shows the natural growth of the ecosystem as well as the body of water, contained by the water dam, however the boundaries are blurred as the greeneries are vertically climbing up the structure as their own agency against.
Where on the right, the inhabitable spaces are claimed by the transportation systems, water pipes, electricity and even sunlight.
These renders show the tension between invitation and the claim of boundaries. Interactions between either the user, ecosystem, light or infrastructure – shows the battle of claim or the territorial. Showing the moments of disagreement or the conflict. In the left the render shows the natural growth of the ecosystem as well as the body of water, contained by the water dam, however the boundaries are blurred as the greeneries are vertically climbing up the structure as their own agency against.
Where on the right, the inhabitable spaces are claimed by the transportation systems, water pipes, electricity and even sunlight.
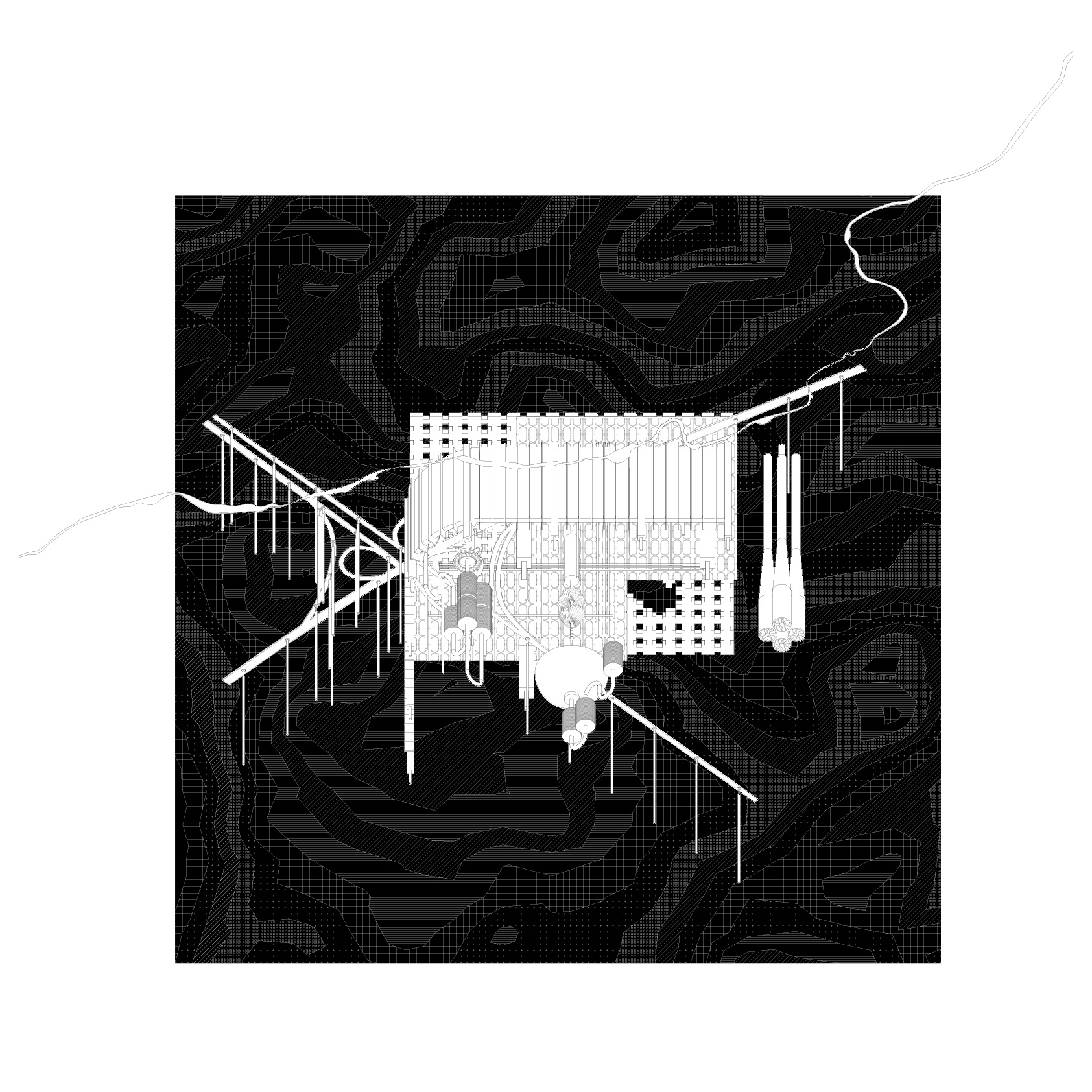
The systems axo highlights the production and economy. The road, chimney and the systems shown in the axo all suggest some sorts of transportation and of a cycle. The water pipes from the water dam generating energy and storage for the house. The food production and the waste, followed down to the compost system – then of the vacuum, or the storage show how the house itself has an idea of shift in energy following a set logic of cycles or systems of living.
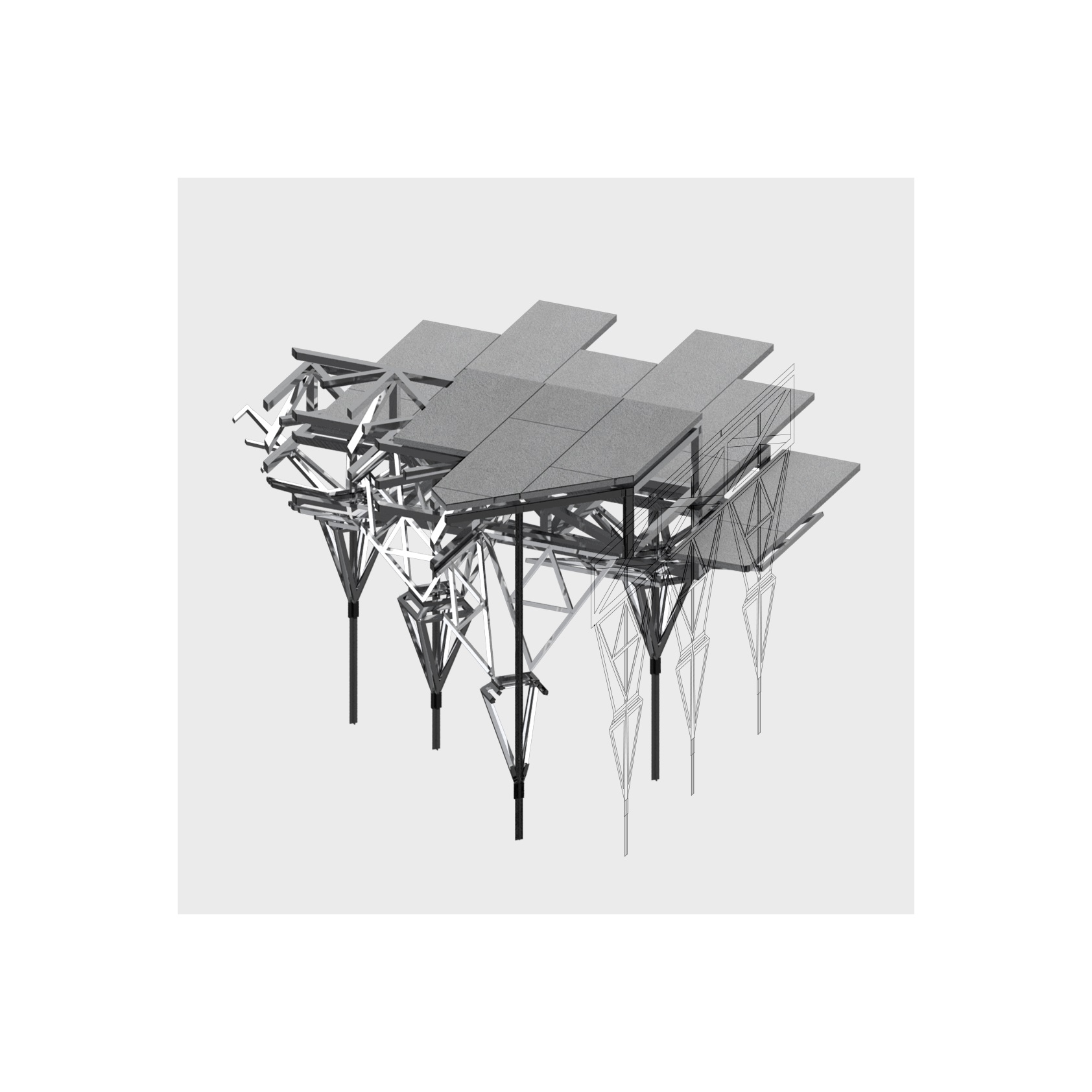 The detail drawing shows a segment of moments where the house almost rebels to the user. From an umbrella-like mechanics, using the pressure of the user or a party, the floor level shifts as the energy also shifts throughout the house.
The detail drawing shows a segment of moments where the house almost rebels to the user. From an umbrella-like mechanics, using the pressure of the user or a party, the floor level shifts as the energy also shifts throughout the house.